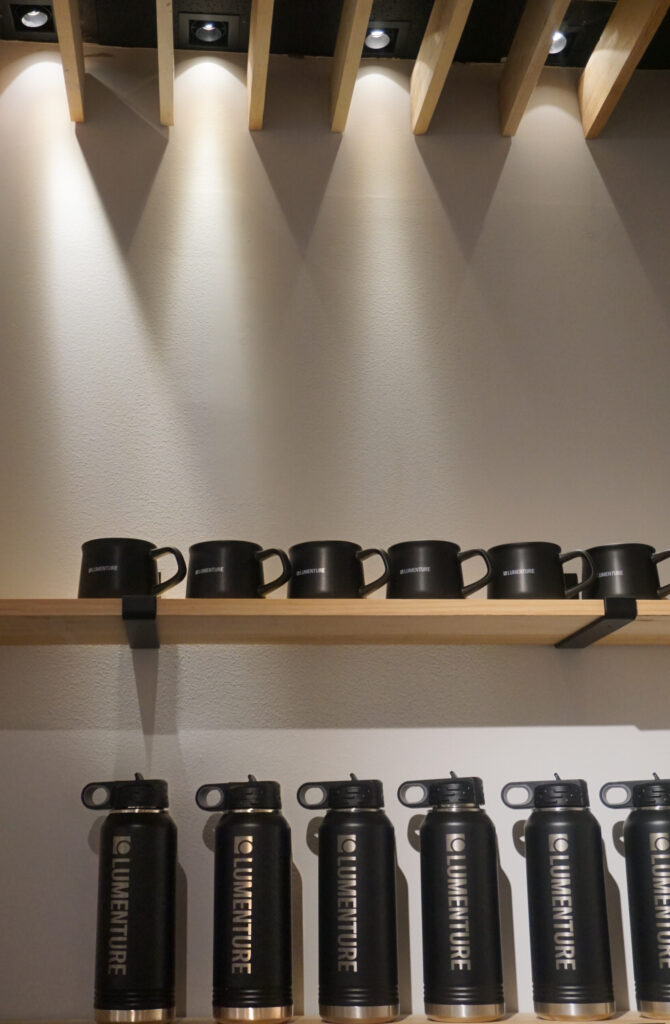New design trends are popping up everyday, and this slat ceiling design is no exception. In August 2023, our company, Lumenture, made the move to a new office with a larger warehouse space.
Originally a large open-concept design with little to no separation between spaces, we had to start from scratch. We had some key design goals that went beyond just having a nice office. We knew we needed to dedicate some space to showcase our products in action, so created two showrooms.
The Lumenture team worked together to come up with some key design ideas for these showrooms. For our ‘retail store’ vignette, we decided to experiment with building our very own slat ceiling. What started out as an idea turned out an end result greater than we expected! Here’s why we fell in love with our lights in a slat ceiling, and why you should consider giving it a try!
1. Hide Your Track Lighting System

When paired with sleek light fixtures, a track system can blend in seamlessly with any environment. But, in some instances, you may want to hide the track itself.
Installing a slat ceiling is one way that you can hide track. Unobtrusive light fixtures will fit through the slats and can still be pointed towards displays as usual.
We used black 2-circuit track installed into a black drop ceiling so that it wouldn’t take away from the ceiling design. It also gives the visual effect that there is no drop ceiling installed underneath at all.
Track lighting is an easy, affordable way to be versatile with your retail lighting choices. Track lighting systems are frequently used in commercial locations such restaurants, hotels, high-end retail locations and industrial apartments.
If you’re looking for some more inspiration an how to use track lighting, check out our application gallery.
2. Add More Dimension to Your Retail Lighting




In any lighting design, using multiple lighting fixtures is a great way to add dimension to your retail displays. Layering light is a key factor in lighting design, and our slat ceiling design was no different. For example, track heads can be used to add light to displays throughout the center of the store while recessed downlights can be used to highlight products on a shelf.
Using surfaces to add to layered lighting is a fantastic technique. We found that the slat ceiling was the perfect way to add some extra character to our store, not only with the wood paneling itself, but with the lighting effects it helped produce. When you install similar fixtures within a slat wood ceiling, it can create even more dimensional lighting effects.
In our office retail display store, we used our T65 track fixtures as our main source of light. We lined the walls with our RM35 Recessed Multiples to create a unique wall washing effect that draws the eye to our product shelves and our quote wall.
We also added in our TWW160 track wall washers to highlight some merchandise on the pegboard wall we created. We knew we planned to use this area interchangeably depending on the season and with new merch updates, so we wanted to use any adjustable option we could.
3. Slat Ceilings Look Great

Let’s be honest – the real reason we love a slat wood ceiling is simple. Because, it looks awesome! We found that we were able to create a minimal look that fit our brand very well without overwhelming our small store. Without our warm, wood-slat ceiling, we wouldn’t have been able to achieve the same inviting look to our retail display.
There are many different types of wood ceilings you can buy, such as wood grille ceiling squares, wood slat wall panels, and more. We chose to build our own since our space was small and we needed a custom fit. It was a lot of work, but ended up being a fun project for our engineers and was totally worth it!
How to Build a Slat Ceiling
@lumenture Thankfully our lighting engineers can also use power tools!! Stay tuned for progress of our office renovation 👏🏼😊 #HavaianasLivreDeCliches #fyp #renovation #diy #trending ♬ BORN FOR THIS - Foxxi
We built our slat ceiling using 1”x4” pieces of wood. We spaced them 4 inches apart and attached them to support beams.
We painted our support beams black to blend in with the black drop-ceiling installed. We needed to keep the drop ceiling tiles in place above our structure for insulation.
To hang our ceiling, we attached it to wiring on a pulley system and suspended it from the I-Beams in our ceiling (thank you, engineers!).
To be honest, installing the finished structure was a pretty big task. Good thing we have engineers to figure that out! You can watch the whole process of our engineering department installing our ceiling here.
Best Lighting for a Wood Ceiling
There are many ways that you can light a wood ceiling. We’ve seen lighting designers use our recessed light fixtures directly retrofitted into them. You can also hide them inside a slat ceiling like we discussed in this blog.
If you’re looking to light a slat wood ceiling of your own, don’t hesitate to reach out to our team for some product suggestions! Every install is different an unique.


